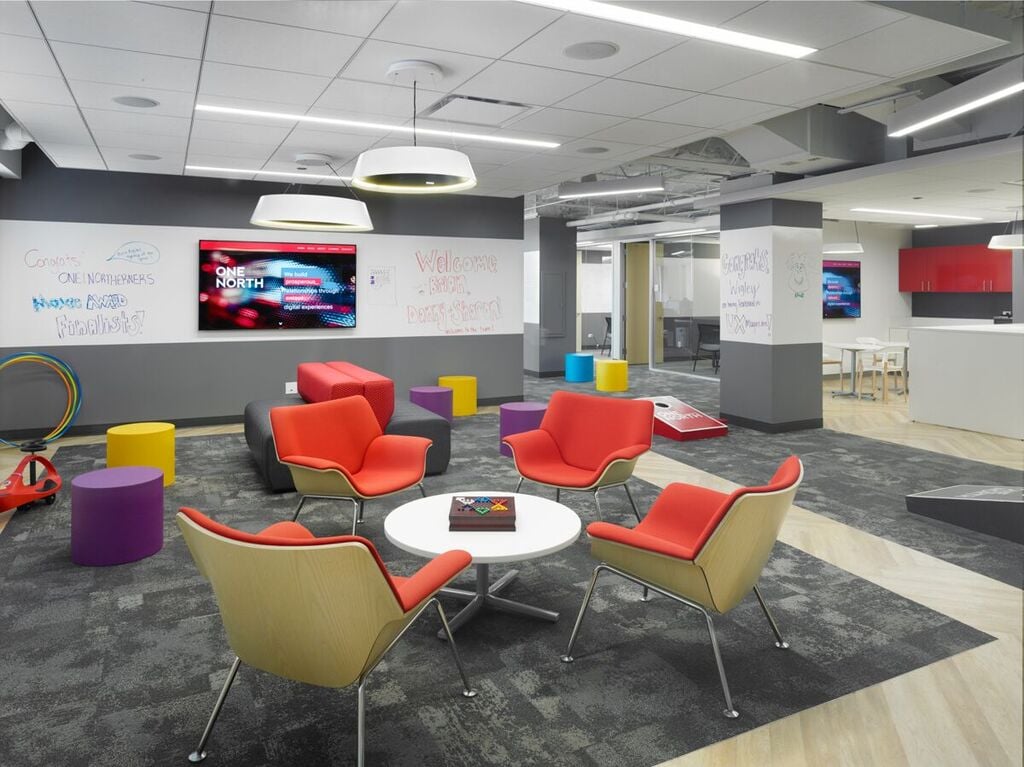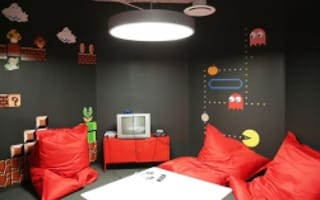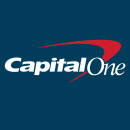Sure, cool offices aren't everything. But if you're looking to attract great talent, it doesn't hurt if prospective employees leave their interviews fantasizing about being in your space.
We talked with nine Chicago companies that go above and beyond buying foosball tables and beanbag chairs to create spaces their employees can feel at home in. Here's what they had to say.

Answers from executive VP Tom Spathis
Location: 111 N. Canal St.
Square footage: 31,000
Design philosophy: We think of our office as our home turf, so we wanted to make sure it sets our team up for success on both a professional and personal level.

How the space informs company culture: Our space was designed to help us celebrate our industry, promote gratifying relationships with colleagues, and simply provide for a highly supportive and rewarding work environment. We've mixed obvious physical features that refer back to live event venues along with a layout that promotes interaction and provides for distinct work spaces for collaboration and entertainment, loaded with monitors, couches and white board walls.

How culture informs the space: Teamwork and competitiveness are important parts of our culture, which in turn drives how we use our space. We use our meeting rooms and open spaces for team initiatives and there's always someone in the bar area playing Ping Pong or foosball.
Favorite design features: The lunch area in the shape of a hockey rink, the football field carpet through our main office space, the old baseball stadium chairs in the bar area and the Vivid Seats-branded basketball court in the kitchen.

The team's favorite hangout spots: Our in-office bar surrounded by ongoing Ping Pong, foosball, a putting green, and classic arcade game tournaments helps staff get to know each other both during and after work hours — along with maintaining a healthy dose of friendly competition.

Answers from talent development director Kelsey Kline, photos by James John Jetel
Location: 222 N LaSalle St.
Square footage: 17,100
Design philosophy: We wanted to play up what already made One North a great place to work: the people. Collaboration amongst our people is, of course, key to our business. However, it’s also one of our employees’ favorite things about working at One North. Creating an open environment that encourages collaboration and open-flow communication was an important part of the design process. We also placed a large focus on functionality. That included putting Idea Paint on many of our walls, so you are never more than 5 feet away from a writable surface. This makes it easier for One Northerners to map out their ideas when the creativity or brainstorming session strikes.

Finally, rather than putting the offices on the perimeter of our space, we have open seating near all the windows. This layout not only allows everyone to enjoy natural light pouring in, but it also provides them with amazing views of the Chicago River throughout the space.
How the space informs company culture: In our space, we allow for all of our teams to be able to collaborate in different ways. Whether it’s grabbing a conference room, sitting in the small seating areas throughout our space, or chatting something out over lunch, there are countless areas available for One Northerners to gather with their colleagues and clients.

How culture informs the space: We were fortunate to have an amazing culture established before we moved into our new space in June 2015. A lot of thought and care went into ensuring our space would work for us. We are a business formed upon relationships, both internally and externally, so we wanted that to be front and center.
Favorite design feature: The kitchen. Like many homes, the kitchen is the center of our office, where employees gather for lunch, Gratis Grub, all company meetings, and hang out during and after work hours.

The team’s favorite hangout spots: Everyone has started referring to the casual meeting space in our office as “the living room.” Just off of the kitchen, it’s a natural place to see people working together or working on their own any time of day. Again, the kitchen is one of the most common hangout spots morning, noon and night.

Answers from Ryan Page, senior director of digital design
Location: The Shop is at 77 W Wacker
Square footage: 23,000

Design philosophy: Our workplace design strategy emphasizes inspiration, flexibility and culture — the things that help our associates be successful. From the ground up, we created the space to be collaborative and configurable, ensuring that every design decision puts people first. We also wanted to have the city of Chicago, as well as the concept of partnership, be part of the design narrative, which is evident in the details of the space.
How the space informs company culture: In conjunction with our workplace solutions-team, the space is designed with integrated technology and engaging aesthetics to facilitate collaboration and connection not only amongst team members, but for Capital One as participants in our surrounding community, and importantly, between associates and the people that we’re creating products and services for every day.

How the culture informs the space: Capital One is a founder-led company with an entrepreneurial spirit, and the drive to ask whether something can be done a better way is encouraged and celebrated. We incorporated things we learned along the way from other spaces into the way The Shop was designed. Our focus on being an innovative technology leader is also evident in the space, and we aim to have visitors quickly understand that we operate much differently than a bank with a traditional mindset.
Favorite design feature: It’s tough to pick just one favorite feature! We have a facility dedicated to better understanding our customers and their needs through research, something we’re incredibly proud of, and it really exemplifies the way that we work. We deeply believe in the power of connecting with our customers directly and in having associates in all parts of the product development cycle exposed to the how our customers or potential customers see the world.

The team’s favorite hangout spots: In the northeast corner, we have a series of picnic tables with an elevated view, looking out over the Chicago River. The scenic view and inherently communal nature of picnic tables brings people together from across teams and disciplines, whether they’re working, eating or just hanging out.

Answers from Leah Weyandt and Gina Sorrels of the talent and culture team
Locations: “The Studio” is at 4115 N Ravenswood Ave; “The Lodge” is at 240 E Willow Ave in Wheaton
Square footage: 8,000
Design philosophy: We wanted our workspace to act as an interactive portfolio for our team members and clients, as well as reflect our core values: (Client focus, Healthy work environment, Accountability, Results, Growth and Excellence).

How the space informs company culture: When you enter our building, it’s a bit of a catacomb experience — a long, dimly lit hall that leads you to Bounteous. When you step into our space, the contrast between the building and our office is astounding. You’re instantly greeted with the warm glow from our skylights and Edison bulbs, wooden walls and tables, and tall vaulted ceilings.
We recently expanded into a sunlit loft situated on the second floor. It features large windows with panoramic views of Ravenswood’s industrial rooftops. Each day is a constant reminder that another surprising opportunity lies just ahead!

How the culture informs the space: Because collaboration and producing innovative digital products are central components of our business, the space is not only open and inviting, it’s designed to inspire creativity. This can include anything from the whiteboard walls, adjustable workstations, Thunderbolt displays, and smart TVs to rolling furniture and cozy nooks.
In order to keep in pace with the dynamic nature of our work and the fluid movement of our teams, the office design needed to be flexible and fresh.
Favorite design feature: The most impressive area of The Studio is our thoughtfully designed Board Room when you first walk into the space. It gives first time visitors a glimpse of our company’s sophisticated nest.

The team’s favorite hangout spots: Our team frequently gets together to enjoy catered meals and fully stocked refrigerators during “Beer O’Clock.” So needless to say, anywhere there’s free food or beer, there are people.
Related: Best Startups to Work for in Chicago

Responses from Carolyn Blackman Gasbarra, Head of Public Relations
Location: 222 N. LaSalle
Square footage: 115,000 over three floors

Design philosophy: We wanted to convey an open floor concept to incite collaboration among teams. No one has an individual office but there are plenty of meeting rooms throughout, approximately 60 in all, should you need a quiet space to work. There are also designated lounge areas around the space as well. We wanted to accommodate a variety of working styles and Eastlake Studio helped us translate various needs into one functional design.
How the space informs company culture: Avant-centric branding is seen throughout the office in both subtle and obvious ways to highlight the culture of the company. One wall showcases a graphic that was created with the Avant logo while another wall reflects Avant’s culture through quotes, company milestones and our company philosophy.

How culture informs the space: Every other Friday Avant hosts a “demo day” where different teams can show the rest of the company what they have been working on. Our employee headcount has grown a lot in a short period of time so we wanted to make sure we had a large enough space where it would be easy to host these company-wide demonstrations. During the demolition, we built out a large atrium with a projector and audio/visual equipment to serve as the focal point of the office as ongoing collaboration is integral to Avant’s continued success.
Favorite design feature: We have two live feeds that stream to our LA office. First and foremost we are a tech company so we wanted to incorporate technology that makes communication between offices as seamless as possible.

The team’s favorite hangout spots: We have hidden meeting rooms around the office that boast various Chicago and tech innovation themes. One of the favorites is the “Nintendo” room that has a pacman design on the walls, comfy bean bag seating and of course, a Nintendo gaming system for when you need a break.

Answers from branch director Don Durbin
Location: 1033 W. Van Buren
Square footage: 24,000 across two floors
Design philosophy: Our goal was to create a destination for our Nerds, clients and prospective clients alike that inspires passion, creativity, learning and connection.

How the space informs company culture: Three sides of our office are virtually all windows. A key reason we chose our space was because of the wonderful creative energy generated by the light and views of the city.
How culture informs the space: We have an intensely collaborative culture and we designed our office to have a variety of places to gather both formally and informally. Our Town Square serves as the central hub and we have over 25 conference rooms, huddle rooms and informal work areas that we can use as well.
And as Nerds, we're passionate about where we work. To help guide everyone to the many spaces to meet, we modeled our conference room system after the Chicago CTA. We call it the "N" System.

Favorite design feature: Our Town Square area. It integrates an open kitchen with a large meeting and dining area. We even have built in bleachers for larger gatherings. It's a high energy, multi-purpose gathering place used all day long to hang out, eat meals hold meetings and have drinks at happy hour — it's a great way to keep everyone connected since we're fairly spread out.

The team’s favorite hangout spots: Since we just moved in, we're still learning the neighborhood, but we love to hang out in Town Square. Our four tap kegerator, which features a variety of local craft beers, adds to the fun.

Answers from CEO Zach Johnson
Location: 800 W. Huron St.
Square footage: 7,500

Design philosophy: Open space! Lots of room to collaborate, roam and spontaneously hang. We also wanted it to be fully convertible for large events (movie watching, customer conferences etc).
How the space informs company culture: We really believe in flexibility. The space allows us to work from so many places, it mirrors how we get our work done.

How culture informs the space: We are a pretty eclectic bunch of people, and the space reflects our varied tastes. From the grass wall to our zen graffiti, it's got a bit of everything
Favorite design feature: There is an awesome graffiti piece in one of our conference rooms that spells out the old company name 'Syndio Social.' It hearkened back to the old days of running the business out of my apartment.

The team’s favorite hangout spots: All the magic happens at the kitchen bar. It's the place to hang.
Answers from marketing coordinator Holly Bonelli
Location: 205 W. Wacker Dr.
Square footage: 4,650
Design philosophy: We wanted an open office space that was conducive to both work and play. A variety of creative spaces were included in the design plans to inspire unconventional thinking amongst our organization. It’s a space that matches our culture — lots of light, lots of openness and lots of great people.
How the space informs company culture: We represent the next generation of learning solutions. We service corporations and universities, but we do it in a fun and engaging way which is ultimately a reflection of our space. It's professional, but playful and appealing. It’s also clear as soon as you enter the office what we value most: our people. Our team has the best views, not the conference rooms.
How culture informs the space: We are open in addition to creative and built a space to mirror those attributes. We’re also down to earth and practical; the space reflects that as well. While the office is modern and beautiful, it’s designed to be functional versus a showcase.
Favorite design feature: Our ever growing customer logo wall in the middle of our workspace. It acts as a constant reminder as to why we’re here and who's at the receiving end.
The team’s favorite hangout spots: We like the couch area. It’s a laid back spot where music jams and that blank canvas of a whiteboard stands. A lot of magic happens in that nook.

Responses from Chris Zuehlke, director of front office technology
Location: 540 W. Madison
Design philosophy: We want to break down the barriers of communication between technology, research and traders making it at seamless as possible to allow close collaboration.

How the space informs company culture: The space is a reflection of our culture, our goals and our driving forces as an organization. We are all smart people who work hard to make an impact on the organization. We created a space to fit and further enable that culture.
How culture informs the space: The idea is simple, we take a bunch of smart people and put them in a big room together. We foster a communicative and collaborative environment by putting experts from different backgrounds and skill sets in one area.

This enables a strong culture of entrepreneurship where technologists, traders, and researchers can capitalize on each other’s strengths, learn new skills and build relationships with people from differing points of view and expertise. Our employees never have to hunt through the office to find someone who knows about A, B, or C. It’s not uncommon to see a software engineer, analyst, trader and partner working together around one of our affectionately named Wall Talkers (floor to ceiling Dry Erase boards) sharing new ideas.

Favorite design feature: Everyone working towards the same goal is sitting next to each other. We create strategic teams where the smartest people from technology, research and trading are in the same place. You can look over your shoulder, ask a question, and an expert on the topic will answer. This pushes a culture of innovation and drive which ultimately feeds back into itself. We created a space where the people intellectually motivate each other, and then they are able to unwind and recharge when they need to.

The team’s favorite hangout spots: We certainly take steps to provide mental and emotional health to our employees by offering Zen rooms, a game room, yoga classes, massage room, and an education center, but that’s not why people love working here. We’ve built an office and a culture around enabling individuals to have an impact to the bottom line by allowing them access to the people and resources they might need to succeed immediately. We’ve found that such an environment, regardless of where it is in the office, is much more important for highly driven, entrepreneurial individuals than video games in the lunch room.









