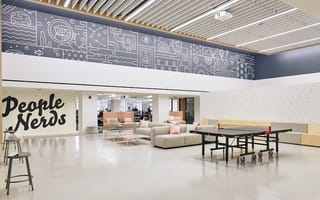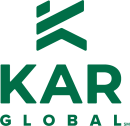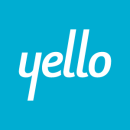Starting every day full of energy and ideas is a whole lot easier if you love what you do — and where you do it. Unsurprisingly, people are happiest and tend to do their best work in spaces that encourage collaboration, spark creativity and provide ample space to unplug when needed. The six Chicago tech companies featured here have all designed their offices with this in mind.




Using video and photos shot in the moment, dscout’s research platform provides companies with insight into how real people experience their products and services in real time. People Lead Jim Conti said the company uses its own product to learn more about what its team members want in an office.
Where they do it: 222 N. LaSalle (The Loop)
Square footage: About 23,000
What was the most important thing to you in designing the space?
We focused on developing multiple spaces for our team to get work done. From makerspaces to open collaboration nooks and a variety of conference rooms of multiple sizes, our team has everything they need to work independently, together or with our clients. We also use our own product to gather feedback from our team about what is working and what isn’t, so that we can improve their experience in real time.
What feature of your office do employees love the, most and why?
Our atrium space, where we hold company meetings, has a massive projection wall. In our first weeks in the new space, we’ve broadcast webinars, watched soccer games and played Super Smash Brothers. The projector technology is easy to use, so teams can leverage the space for whatever needs or desires they have. Plus, there is plenty of seating and close access to the taps and snacks.




VelocityEHS’ software is used by companies to simplify the process of reaching their environmental, health, safety and sustainability goals. The company’s expansive office features a roof deck, which CEO and President Glenn Trout said serves as everything from a meeting space to an outdoor entertainment area during warmer months.
Where they do it: The Merchandise Mart (River North)
Square footage: 90,000
What was the most important thing to you in designing the space?
We’re driven by the work we do to keep others safe, but we also like to have fun while doing it. Our office really tries to foster that balance with open seating and communal lounge areas that encourage meaningful collaboration, while the fully equipped arcade and meditation room remind everyone to take a break and recharge their batteries during the day.
What feature of your office do employees love the most, and why?
Our employees love the roof deck. During the warmer months, teams will meet outside, entertain guests or have lunch there. With stunning views of the Loop and river, it’s a great place to take a break, unwind and forget about our long and cold Chicago winters for a bit.




KAR’s technology provides automotive manufacturers, car dealerships and insurance companies with an end-to-end platform for buying, selling and trading used cars. Senior Designer Brenda Tlapa said the office’s layout was guided in large part by a desire to give team members the ability to work privately or collaboratively wherever they feel most comfortable.
Where they do it: 600 W. Chicago Avenue (River West)
Square footage: 12,000
What was the most important thing to you in designing the space?
It was most important to offer our employees the best of both worlds: collaborative workspaces for brainstorming with coworkers and individual private spaces. We set up different zones in our office with internal meeting areas, open-concept conference rooms and smaller meeting spaces, as well as outside areas like our rooftop patio with stunning city views, Chicago Riverwalk access and casual outside seating areas. You can be close to your team when you need to collaborate or work on your own when you need some extra space.
What feature of your office do employees love the most, and why?
It’s hard to pick just one! Our employees love the data “think tank” rooms, which offer collaborative space for meeting with team members in different time zones and continents, and feature state-of-the-art equipment, like our 52-inch Microsoft Surface Hubs. There’s also never a shortage of employees taking advantage of the fun zone space, which features a wide variety of games, a self-service beverage bar, free healthy snacks and an unlimited coffee bar.




Yello’s talent acquisition platform is designed to help companies streamline their recruiting efforts and deliver a more personalized candidate experience. The company expanded its office in September of 2018, and Office Manager Lauren Murphy said the added space has made it easier for employees to both get their work done and their snack on.
Where they do it: 55 E. Monroe Street (The Loop)
Square footage: 36,000
What was the most important thing to you in designing the space?
We wanted a combination of open collaboration areas to help employees to be accessible and approachable to their teams. We also added multiple conference rooms for our busy and growing teams to use for meetings, client calls and interviews, along with a second kitchen for easier access to our large amount of snacks and beverages.
What feature of your office do employees love the most, and why?
The beautiful views, hands down. Employees often say that finding a comfortable spot on a couch overlooking Lake Michigan helps keep them grounded during a hectic work day. The meditation room and Pop-A-Shot are also a huge hit.




Direct Commerce Group helps companies enhance their e-commerce presences while also managing and protecting their brands. Creative Director Amanda Mastenbrook said versatility played a big part in the design of the company’s office.
Where they do it: Northbrook and the Civic Opera Building (The Loop)
Square footage: 43,000 (Northbrook) and 1,285 (Chicago)
What was the most important thing to you in designing the space?
When designing the space, we really aimed to make it beautiful and functional. With our growing team, versatility was a must. Most of our spaces can be used for meetings, working or lounging.
What feature of your office do employees love the most, and why?
We recently updated the break room at our Northbrook office, and everyone loves the lounge area. We can kick back and watch television or use it as a meeting space to connect with our clients.




Kenna Security’s cloud-based platform uses data science and predictive analytics to help companies stay ahead of, and manage, their cyber risk. According VP of Human Resources Lora Rodstein, a desire for modularity — and a love of phone booth-style quiet spaces — played a big role in the design of the company’s Chicago office.
Where they do it: 800 W. Washington Boulevard (West Loop)
Square footage: 8,300
What was the most important thing to you in designing the space?
Scalability, honoring the building architecture, modern design for a startup environment and modularity.
What feature of your office do employees love the most and why?
In our open floor environment, the phone booths are a big hit. I also think separating the kitchen with movable panels, which dampen sound and provide a visual separation without the need for walls, is a neat feature. The kitchen panels feature the Chicago and San Francisco skylines to honor our two office locations.












