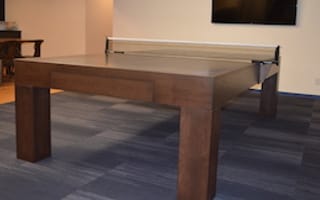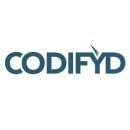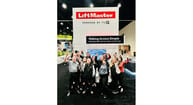Startup life often involves long hours, which means company culture is even more important than at a regular nine-to-five. But in addition to getting along with your co-workers, it's also important that the office itself gets your creative juices flowing and makes you feel comfortable and at home.
We spoke with four Chicago startups about what makes their offices special, and what they were going for when designing them. Unsurprisingly, views and spaces for impromptu collaboration were major recurring themes.





GoHealth helps consumers find the health insurance that’s right for them. The company’s River North headquarters span multiple buildings near the Chicago Brown Line stop, forming a small company “campus” close to downtown.
Location: 214 West Huron Street (River North)
Square footage: 15,000
Favorite feature: “The technology we’ve added all around the office. Everything from height-adjustable L-shaped desks to high-tech audiovisual equipment allows our employees to work comfortably and efficiently,” said President Brandon Cruz. “We also renovated our basement, which has become a giant, comfortable lounge and parlor with an open bar area for casual meetings and impromptu happy hours. This helps get the teams together more often as the company continues to grow.”
Design philosophy: “Our employees were our biggest consideration when designing the new space,” Cruz said. “We wanted them to have a space where they could feel both comfortable and productive.”





With its cloud-based software and technology services, Codifyd makes it easier for e-commerce businesses to source products, update inventories and present products in ways that improve the chances of conversion. The company’s kitchen has a view of Lake Michigan.
Location: 303 East Wacker Drive (Near East Side)
Square footage: 15,000
Favorite feature: “Our kitchen island. It’s in the heart of the kitchen and collaboration area with amazing views,” said Director of HR and Operations Joanna Niezgoda. “Every morning feels like vacation — looking at the sun rise over Lake Michigan while sipping coffee and eating breakfast. It's used all day long from breakfast to collaboration sessions to happy hour.”
Design philosophy: "To create a businesslike yet casual, relaxing environment for our employees,” said Niezgoda. “The new kitchen and collaboration area were designed to enhance how our employees enjoy working together and spend down time over a chat or a Ping Pong game. The area needed to be functional while representing Codifyd culture and colors.”




DRIVIN leverages data analytics to help car dealers optimize their lots. The startup is headquartered in the 600 West building alongside the Chicago River, with companies like Uptake, Groupon and Echo Global Logistics among its closest neighbors.
Location: 600 West Chicago Avenue (River North)
Square footage: 11,000
Favorite feature: “We have a highly customized bar area where many people gather around, complete with an impressive stainless steel wall sculpture of the Chicago skyline,” said Co-founder and CEO Kayne Grau. “With its close proximity to the stage, the bar area is perfectly sized for hosting big groups, meet-ups, fireside chats and dealer visits. Happy hours, team lunches and huddles and even occasional juicing is always happening in the bar.”
Design philosophy: “We needed a multi-purpose space that everyone would benefit from,” Grau said. “There are open spaces where you can meet with teams and also quiet meeting areas where you can meet collaboratively or work alone if you need the extra quietness. The space is cozy, but is open enough to easily house big events.”



An all-in-one platform for event procurement and management, Eved strives to reduce the back-end workload for event planners so they can focus on the experience. The company recently moved into a new River North loft space and decorated it purple.
Location: 350 West Ontario Street (River North)
Square footage: 7,500
Favorite feature: “Our space is a very open and collaborative environment, which fosters a welcoming and approachable vibe between employees,” said Marketing Manager Regan Gleason. “It allows for teams to work cross-functionally, always have a pulse on what’s happening organization-wide and constantly maintain a buzz of excitement.”
Design philosophy: “It was important that the office fit with our brand and the talent we wanted to attract,” Gleason added. “Everything from the color of the walls to the names of the conference rooms and our communal spaces fits with Eved’s DNA.”
Images via listed companies.
How's your office game? Shoot us an email or follow us on Twitter @BuiltInChicago.









